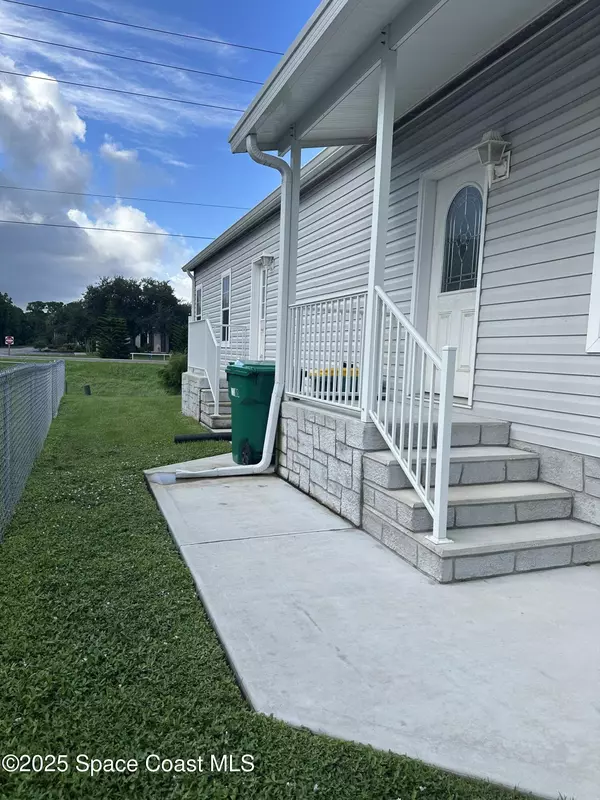
3 Beds
2 Baths
1,802 SqFt
3 Beds
2 Baths
1,802 SqFt
Key Details
Property Type Manufactured Home
Sub Type Manufactured Home
Listing Status Active
Purchase Type For Sale
Square Footage 1,802 sqft
Price per Sqft $183
Subdivision Barefoot Bay Unit 2 Part 13
MLS Listing ID 1060454
Bedrooms 3
Full Baths 2
HOA Y/N No
Total Fin. Sqft 1802
Year Built 2023
Annual Tax Amount $4,438
Tax Year 2024
Lot Size 5,227 Sqft
Acres 0.12
Property Sub-Type Manufactured Home
Source Space Coast MLS (Space Coast Association of REALTORS®)
Property Description
Location
State FL
County Brevard
Area 350 - Micco/Barefoot Bay
Direction Micco Road west to Egret Circle make right to Vireo, Make Left, home is on the left.
Interior
Interior Features Ceiling Fan(s), Kitchen Island, Open Floorplan, Primary Bathroom - Shower No Tub, Split Bedrooms, Walk-In Closet(s)
Heating Central, Electric
Cooling Central Air, Electric
Flooring Carpet, Laminate, Vinyl
Furnishings Negotiable
Appliance Disposal, Dryer, Electric Range, Electric Water Heater, Microwave, Refrigerator, Washer
Laundry In Unit
Exterior
Exterior Feature ExteriorFeatures
Parking Features Carport, Garage
Garage Spaces 1.0
Carport Spaces 2
Utilities Available Electricity Connected, Sewer Connected, Water Connected
Roof Type Shingle
Present Use Manufactured Home,Residential,Single Family
Porch Front Porch
Garage Yes
Private Pool No
Building
Lot Description Other
Faces South
Story 1
Sewer Public Sewer
Water Public
New Construction No
Schools
Elementary Schools Sunrise
High Schools Bayside
Others
Senior Community No
Tax ID 30-38-10-76-00104.0-0010.00
Acceptable Financing Cash, Conventional, FHA, VA Loan
Listing Terms Cash, Conventional, FHA, VA Loan
Special Listing Condition Standard
Virtual Tour https://www.propertypanorama.com/instaview/spc/1060454


"My job is to find and attract mastery-based agents to the office, protect the culture, and make sure everyone is happy! "






