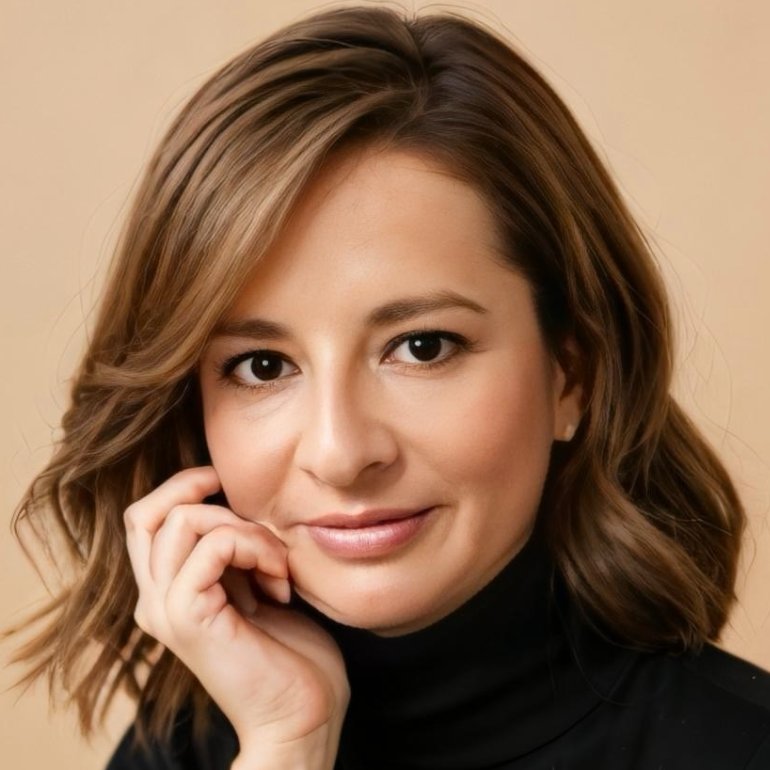
Bought with
5 Beds
6 Baths
4,546 SqFt
5 Beds
6 Baths
4,546 SqFt
Open House
Sat Oct 25, 12:00pm - 2:00pm
Key Details
Property Type Single Family Home
Sub Type Single Family Residence
Listing Status Active
Purchase Type For Sale
Square Footage 4,546 sqft
Price per Sqft $208
Subdivision Bay Lake Ranch Unit 1
MLS Listing ID O6353946
Bedrooms 5
Full Baths 5
Half Baths 1
HOA Y/N No
Year Built 2006
Annual Tax Amount $8,666
Lot Size 2.830 Acres
Acres 2.83
Property Sub-Type Single Family Residence
Source Stellar MLS
Property Description
Discover private country living close to town, beaches, and the airport in this stunning custom home, perfectly situated on 2.83 acres with NO HOA! With fruit trees, gardens alive with butterflies and hummingbirds, and unforgettable sunsets, this residence offers a true private oasis.
Step inside to experience comfort and a modern design throughout the 4-bedroom, 4.5-bathroom main home boasting 3,631 sq. ft. of thoughtfully designed living space. The open floor plan centers around the upgraded kitchen, the heart of the home, featuring stone countertops, stainless steel appliances, extended wood cabinetry, double ovens, a gas cooktop island, and a farmhouse sink with breakfast bar — a culinary dream come true.
The primary suite provides a luxurious escape with dual vanities, granite counters, a claw-foot tub, and a spacious two-person subway-tiled shower with pebble flooring and rain shower head. Each bathroom mirrors the same designer details, while wide-plank laminate flooring throughout adds warmth and timeless appeal.
Entertain with ease in the expansive screened pool area, complete with paver decking, a covered patio, and automatic Kevlar hurricane screens for added protection. The backyard is a serene retreat, featuring a firepit area, garden space, mature landscaping, fruit trees, and a private pond with fountain.
Ideal for guests or multi-generational living, the 915 sq. ft. detached in-law suite includes 1 bedroom, a full bathroom, full kitchen, and a great room, plus full screening and direct pool and garage access. It's also handicap-friendly with oversized doors and halls.
Enjoy peace of mind with solid paired concrete walls, hurricane protection, a 2022 architectural shingle roof, and a solar package. The 3-car tandem garage provides ample space for vehicles, storage, or hobbies — and there's additional room for your recreational toys on the property.
Bay Lake Ranch is known for its great neighbors, low crime, and active Community Watch program. Families will appreciate award-winning schools and community events throughout the year.
All this, just minutes from local schools, dining, Medical City, Lake Nona, the Florida Turnpike, Orlando International Airport, area attractions, and the beaches.
Enjoy country serenity with city convenience — welcome home to Bay Lake Ranch!
Location
State FL
County Osceola
Community Bay Lake Ranch Unit 1
Area 34771 - St Cloud (Magnolia Square)
Zoning OAE1
Rooms
Other Rooms Bonus Room, Inside Utility, Interior In-Law Suite w/Private Entry, Loft
Interior
Interior Features Ceiling Fans(s), Kitchen/Family Room Combo, Open Floorplan, Primary Bedroom Main Floor, Solid Wood Cabinets, Split Bedroom, Stone Counters, Thermostat, Tray Ceiling(s), Walk-In Closet(s)
Heating Central, Electric, Heat Pump, Solar
Cooling Central Air, Mini-Split Unit(s), Zoned, Attic Fan
Flooring Carpet, Ceramic Tile, Vinyl
Fireplace false
Appliance Built-In Oven, Convection Oven, Cooktop, Dishwasher, Disposal, Electric Water Heater, Exhaust Fan, Range Hood, Refrigerator, Solar Hot Water, Tankless Water Heater, Water Filtration System, Water Purifier, Water Softener
Laundry Electric Dryer Hookup, Inside, Washer Hookup
Exterior
Exterior Feature French Doors, Garden, Lighting, Outdoor Shower, Private Mailbox, Rain Gutters, Storage
Parking Features Driveway, Garage Door Opener, Other, Oversized, RV Access/Parking, Tandem
Garage Spaces 3.0
Pool Deck, Gunite, Heated, In Ground, Salt Water, Screen Enclosure
Utilities Available BB/HS Internet Available, Cable Connected, Electricity Connected, Propane, Sprinkler Well, Water Connected
Roof Type Shingle
Porch Covered, Deck, Enclosed, Front Porch, Patio, Rear Porch, Screened, Side Porch
Attached Garage true
Garage true
Private Pool Yes
Building
Lot Description In County, Oversized Lot, Private, Zoned for Horses
Entry Level One
Foundation Slab
Lot Size Range 2 to less than 5
Sewer Septic Tank
Water Well
Structure Type Block,Cement Siding,Stucco
New Construction false
Others
Pets Allowed Yes
Senior Community No
Ownership Fee Simple
Acceptable Financing Cash, Conventional, FHA, VA Loan
Listing Terms Cash, Conventional, FHA, VA Loan
Special Listing Condition None


"My job is to find and attract mastery-based agents to the office, protect the culture, and make sure everyone is happy! "






